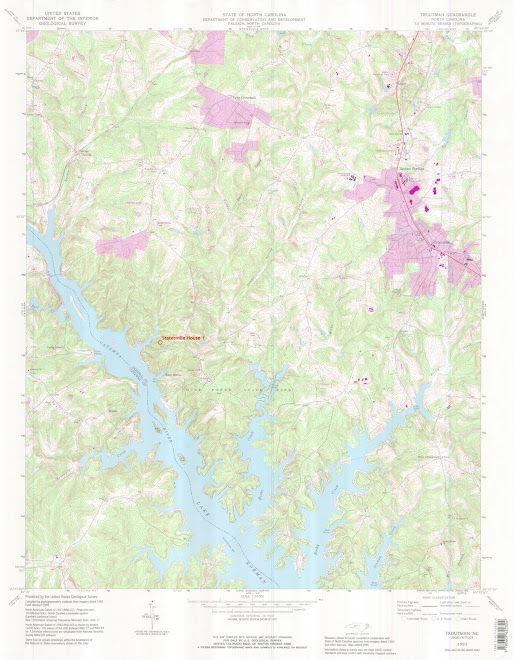Hello Josh and everyone else,
What I would like to see for Friday are sketches. The do not need to be hard line drawings from a CAD program, but they should not be chicken scratches.
Josh Baer came in this morning to show me his sketches. I should have scanned them because they were at the level of development I expect. Since I did not I will give you a brief description.
Freehand
Plans at scale
Walls drawn with two lines that are roughly to scale
Doors and windows
Furniture
North arrow
Minimal notes and no dimensions
Elevations done in Sketchup (freehand is alright)
Self-Help just e-mailed me to let me know they have the revised plat for the Grier Heights project. It is my plan to swing by their office this afternoon and pick it up. I will scan it and post it on the server.
The topo map a ordered for the Statesville project has yet to come in. Once it does I will do the same thing with it.
Thanks,
Thomas
Wednesday, June 4, 2008
Subscribe to:
Post Comments (Atom)


No comments:
Post a Comment