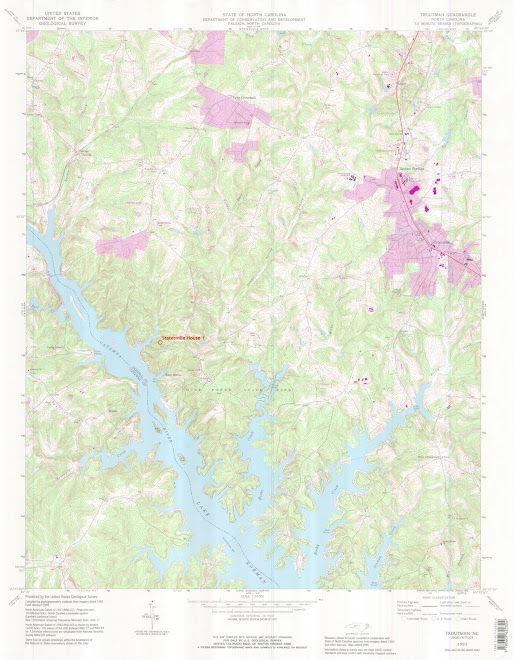For those of you working on the Statesville house, below is addition design program information we obtained at the progress meeting.
● Step the house down the slope of the site. Josh B. submitted some massing drawings that are very powerful in showing how well this approach fits the site. Three levels is the optimal number of levels.
- The upper (street) level contains the office with an outside entrance, a patio and/or deck, and the entry to the living quarters of the house. One parti presented by Alek K. for this level is a two-story block. The first story contains an entrance leading to a flight of stairs that descend into living quarters and a second flight of stairs that rise into the office. The back of the entry opens onto a patio and/or roof deck (over the middle level) that accounts for the majority of floor area of the first story (of the upper level). The second story of the upper level is accessible from both the first floor entry and a second entrance with direct access to the street. It contains an office, work room / conference area and a unisex restroom. The second story provides cover for part or all of the first floor patio and/or deck.
- The middle level contains the living room, kitchen, dining room, powder room and another patio and/or deck. The preferable location for the patio and/or deck is south or southeast of the conditioned spaces. Provide a transition zone at the interface of the patio / deck and the condition spaces. Ideally there will be three distinct occupiable zones – conditioned (interior) spaces, semi-enclosed unconditioned spaces, and open outdoor spaces – that flow seamlessly together. (Sorry for the archi-speak.) A key function of this patio / deck is to serve as a focal point for organizing the entire site. Among other things, a trail that winds down to the creek at the bottom of the site will originate from it.
- The lower level contains the bedrooms and bathrooms. Think about how to capture view sheds of the site while preserving privacy. Some of the best examples of student work that do this are the Perry Lake Bathrooms (outhouses) done by Rural Studio. The images on their web site do a poor job of showcasing how successful the designs are, but take a look if you are not familiar with the work - http://www.cadc.auburn.edu/soa/rural-studio/projects_bathrooms.htm.
● The house will have a steel frame with light gauge metal studs framing. Keep it simple! As much as possible, use trabeated systems consisting of simply supported wide flange beams and open web steel joists. Cantilevered beams are acceptable for creating covered patio / deck areas. You can find more information about open web steel joists at the Vulcraft web site. Follow this link to download the catalog, http://www.vulcraft.com/downloads.htm#Catalogs. Limit your joist selections to the K series to keep cost down. For the floors use on grade slabs for the grade levels, and metal decking with concrete topping for the above grade levels.
● Low-slope (“flat”) roofs are acceptable, and in some places necessary. Steep-pitched roofs (2:12 or more) are also acceptable but are not required.
● Run flooring materials in the conditioned (interior) spaces adjacent to the patios / decks out onto the patios / decks. Possible materials include tile and sealed concrete.
It is time to head home so I will post more later.
Tuesday, June 24, 2008
Subscribe to:
Post Comments (Atom)


1 comment:
Thank you all for participating in the design of our joint venture.
Seize the opportunity!
I think Thomas did an excellent review of the requirements we discussed in the 6/24 meeting. I look forward to seeing the concept and floor plan next week.
I have emailed Thomas pdf's of Iredell County Zoning ordinance requirements and Springshore Subdivision Covenants.
Springshore Lot 118 is zoned Single Family R20 and on page 35 states 35' front and rear setbacks, 15' side setbacks. Note also a maximum of 35' structure height. Section 6.4 in the Ordinance references requirements for R20 zoning.
I look forward to working with all of you. Keep up the good work.
Thank you,
Bob Jakaitis
Post a Comment