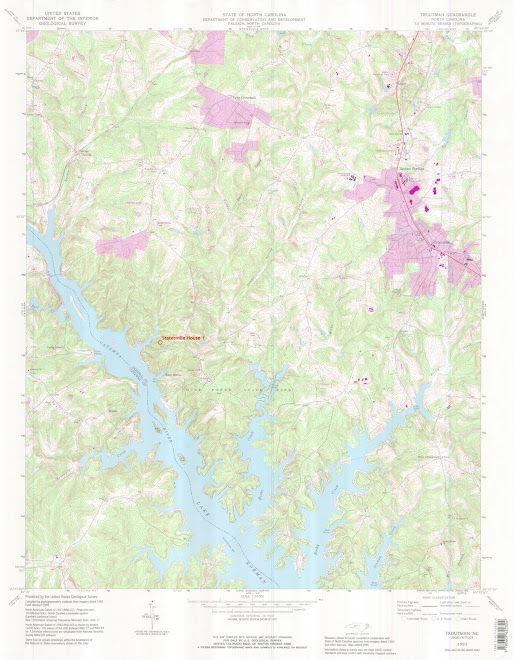Hello Everyone,
For both the Statesville house and the Grier Heights house, please include a mechanical room on the first floor for a gas fired furnace. It needs to be a minimum of six feet by six feet.
I know it is a common practice in the southeast to locate the gas furnace for a house in a crawl space, attic or outside; but this practice is energy inefficient. Ideally, the mechanical room should be located as close to the center of the house as possible, and facilitate straight runs of rigid metal duct to each end of the house. I also know it is a regional practice to use flexible duct for most of the ductwork in a house, but this too is an energy inefficient practice. Lastly, when we take the designs through design development we will develop the design so all of the ductwork runs entirely within the conditioned spaces of the house. Put another way, none of the ductwork will run through a crawl space, attic or outside. Again, this deviation from common practice is to increase energy efficiency. (The house being built in Durham by Self-Help has the furnace located in the attic, uses flexible ducts, and runs the ducts through the unconditioned attic. See the photographs in the folder labeled, “Gentry PHOTOS 080530”.)
Thanks,
Thomas
Wednesday, June 4, 2008
Subscribe to:
Post Comments (Atom)


No comments:
Post a Comment