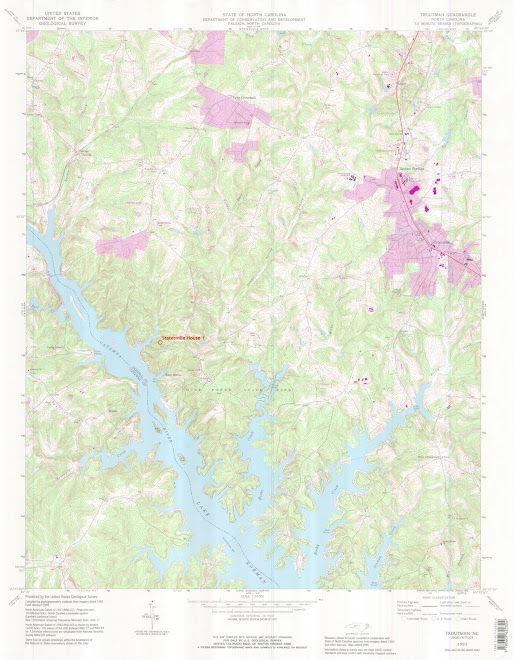Hello Everyone,
Yesterday I drove to Durham to me with folks at the main office for Self-Help, our client for the Grier Heights house. At the meeting I was given more information about the lot and what they want in the house design.
The lot is zoned R5. It is my understanding the lots are being developed as a Cluster Development; therefore, the rear setback is 20 feet instead of 35 feet. Follow the link below for more information on the zoning ordinance.
http://www.charmeck.org/Departments/Planning/Rezoning/City%20zoning%20Ordinance.htm
Self-Help is currently going through the process with the city to get approval for a private drive across the back of the lot to permit rear entry parking. That means there will not be a drive off of Leroy Street.
For the first house there want the following features.
● 1,200 to 1,400 sq ft
● 2 stories, first floor to be universally accessible
● 3 bedrooms with one bedroom on the first floor, most likely the master bedroom
● 2 bathrooms with one bathroom on the first floor (If you can configure or partition the first floor bathroom to function as a powder room for guests, all the better. Doing so requires providing access to the toilet and lavatory portion of the bathroom without going through the bedroom.)
● Front porch
I will try sending more information in an hour or two.
Thomas
Wednesday, June 4, 2008
Subscribe to:
Post Comments (Atom)


No comments:
Post a Comment