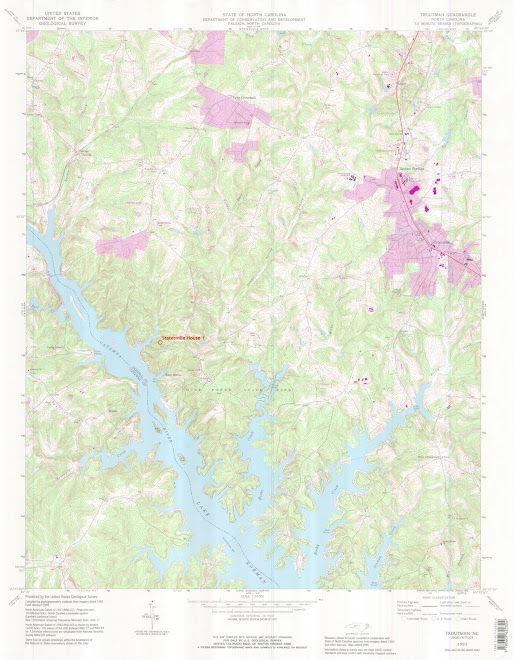An introduction: I am a graduate architecture student at NC State interning at Self-Help.
I could be misreading the drawings, but it looks like the elevations and roof plan don't match quite right. The west and south elevations show two offset gables, one running into the other on the south slope. The roof (site) plan shows one main gable above two lower hips. Maybe the plan changed and one of the drawings wasn't updated, or I could just be wrong! Also I was wondering how the large windows on the south facade will be shaded in the summer. Is the idea to use the two-story living area as a stack-effect chimney (as in the Dwell article), and if so, how does the warm air escape from the upper level? I didn't see any of the schematic design drawings, and maybe these questions were covered there, but I'm just curious. Thanks!
Subscribe to:
Post Comments (Atom)


3 comments:
Hello Jeff –
Good catch! The site plan shows a roof configuration from an earlier design that was abandon in favor of the one shown in the elevations. I have changed the site plan and will e-mail a PDF file to you and all the other members of the LIH.
Control of solar gains from the upper windows on the south elevation will be done with interior blinds. I realize it is not the best solution, but it will work and is more affordable that other methods.
The two story space containing the living / dining area and part of the kitchen is used for both heating and cooling. If money and the need to adhere to a particular style were not issues, we would locate a thermal chimney at the ceiling ridge to promote stack effect ventilation. What we have gone with is a hybrid system. A whole house fan is located at the ceiling ridge. It draws the warm air up into the attic, which is then vented outside through all of the roof vents. Each bedroom has a transfer duct to allow warm air to escape when the doors are shut.
When outside temperatures are too high to provide thermal comfort with stack effect ventilation, and conventional air conditioning is required, the warm air in the house is draw off the ceiling ridge and returned to FAU for cooling. The return air duct is shown on the plans. The transfer ducts in the bedrooms increase the efficiency of the system.
During the heating season the same return air duct serves another function. It is used in conjunction with the first floor concrete slab as a hybrid direct gains passive heating system. When solar thermal gains exceed heat losses the additional heat is drawn off the ceiling and ducted through the living room / dining floor. (If the budget permits, the system will be expanded to include the master bedroom floor.) The warm air passes through the floor using the AirFloor system. When the FAU is used for heating the cool air at the first floor slab is returned to the FAU, instead of the warm air the ceiling ridge. The transfer ducts in the bedrooms are shut off during this mode of operation.
Thanks for the good questions –
Thomas
And thanks for the informative response. About the southern windows - if overhangs were used instead of blinds, wouldn't they block solar heat gain but still allow indirect daylight into the house? With blinds you have to block both, right? I understand the cost issue though. I'm not trying to cause trouble, just trying to learn! The house looks good, keep it up
Jeff
Hello Jeff –
It is no problem to answer your questions; besides, it is my job.
To begin to answer your question I refer you back to, “Direct Gains and Sun Shading – June 2”. In that message I wrote,
“In order to work properly sun shading needs to be adjustable. The reason is, the geometry of the movement of the sun throughout the year is symmetrical around the summer solstice – June 21st, but annual heating and cooling loads are not. For example, the position of the sun on March 21st at 10:00 in the morning is the same as it is at 10:00 in the morning on September 21st. However, on March 21st we want solar gains; whereas, on September 21st we want sun shading. Fixed sun shading can not do both.”
Since all of the south glazing contributes to direct gains passive solar heating, we need to have all of it in direct sunlight during all of the heating season. Doing so allows us to better heat the house on days when the outside temperatures and/or solar insolation are/is below norms. (Venting excess heat to the outside during the heating season is far easier than trying to reduce heat losses by decreasing the total U-factor of the house.)
Articulating sun shading is beyond the budget of this project, so we are relying on blinds and the climbing plants on the arbor. Unlike fixed overhangs, the plant material on the arbor provides shading only when we need it. The arbor also provides the shaded porch requested.
Thanks again –
Thomas
Post a Comment